House for sale
Broniaus Krivicko g.
Visoriai
Price: 750 000 EUR
Looking for a home where every morning begins with a forest view right outside your window – a place where nature meets comfort? Your dream home is just a short drive from the city center!
Main information
For sale – an exceptional two-story family house, designed with love, functionality, and comfort.
The home has been carefully planned so that every space serves your daily convenience, relaxation, and quality time with your loved ones.
MAIN LIVING AREA – light, space, and views of nature.
The heart of the first floor is a spacious dining and living area with almost 6 m high ceilings, connected to a modern kitchen. Large windows open up to a serene forest landscape, beautiful in both summer and winter. A fireplace adds coziness during the colder months. A cozy outdoor terrace is perfect for enjoying your morning coffee or evening relaxation.
For active leisure, there is a basketball court right next to the house. Tennis enthusiasts can enjoy a community tennis court just 1 km away.
ROOM LAYOUT
The house features 4 spacious bedrooms and 3 full bathrooms – ideal for family and guests. There is also a separate, large space for a home office or study.
The main windows face south and west, filling the home with natural light and warmth.
YARD AND SURROUNDINGS
Beautifully landscaped private yard;
Separate grill area and ambient outdoor lighting for cozy evenings;
Automatic remote-controlled lawn irrigation system.
ADVANTAGES OF THE HOUSE
Peaceful location – the street ends in a cul-de-sac;
Gated, safe neighborhood with only 11 private houses;
High ceilings and bright interior;
Large terrace with a dedicated barbecue area;
Practical, well-thought-out layout;
Underfloor heating in part of the house (adjustable);
Fireplace;
Automatic garage and yard gates;
Garage for two cars (with the option to install an EV charging station);
Illuminated driveway.
FINISHING AND TECHNICAL DETAILS
The house is sold fully furnished with built-in furniture and updated Miele appliances;
Flooring: wooden parquet and stone tiles;
Windows: aluminum or aluminum-clad plastic, wooden Velux skylights;
Heating: gas (underfloor + radiators);
Facade: Feldhaus clinker and wood finish;
Air conditioning.
UTILITIES AND ENERGY
Gas heating;
Electricity – 12 kW;
10 kW rooftop solar power plant – efficient energy use;
Connected to city water and sewage;
TELIA fiber-optic internet;
Fire and security alarm system installed.
LOCATION – city convenience next to nature
Only 15 minutes to the city center;
Green and peaceful Visoriai area, bordering a forest;
5 minutes to BIG shopping center;
Excellent connections to all parts of the city via the western bypass, Molėtai highway, Santariškės, Geležinio Vilko St., Ateities St., and L. Baliukevičiaus-Dzūko St.;
300 m to the nearest bus stop (No. 125);
1.5 km to Abraomas Kulvietis Gymnasium, kindergartens, and healthcare facilities.
We warmly invite you to view this exceptional property in person!
Property details
Size (m²)
292.63
Lot Size (a)
9
Rooms
6
Bathrooms
3
Heating
Year built
2015
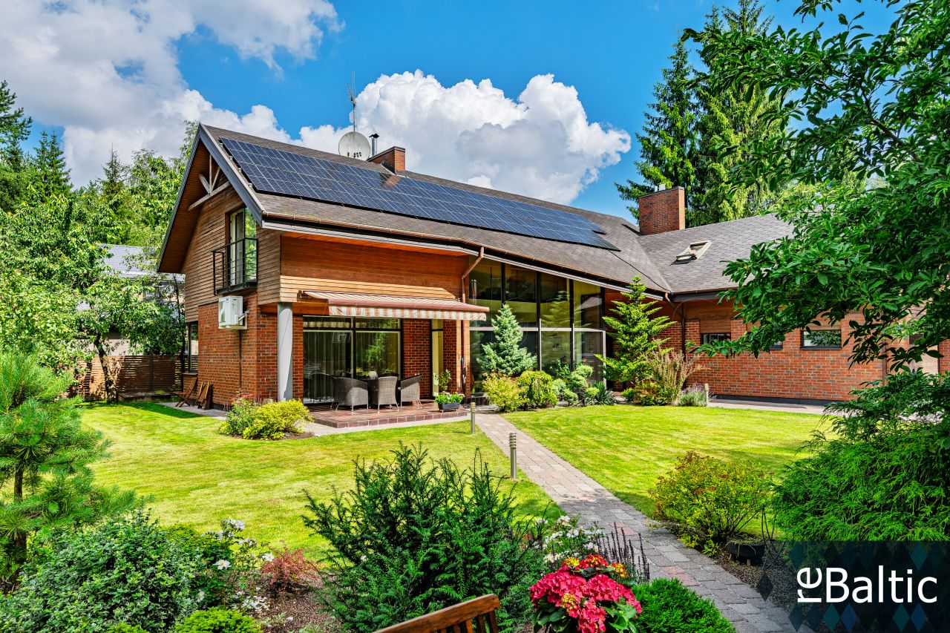
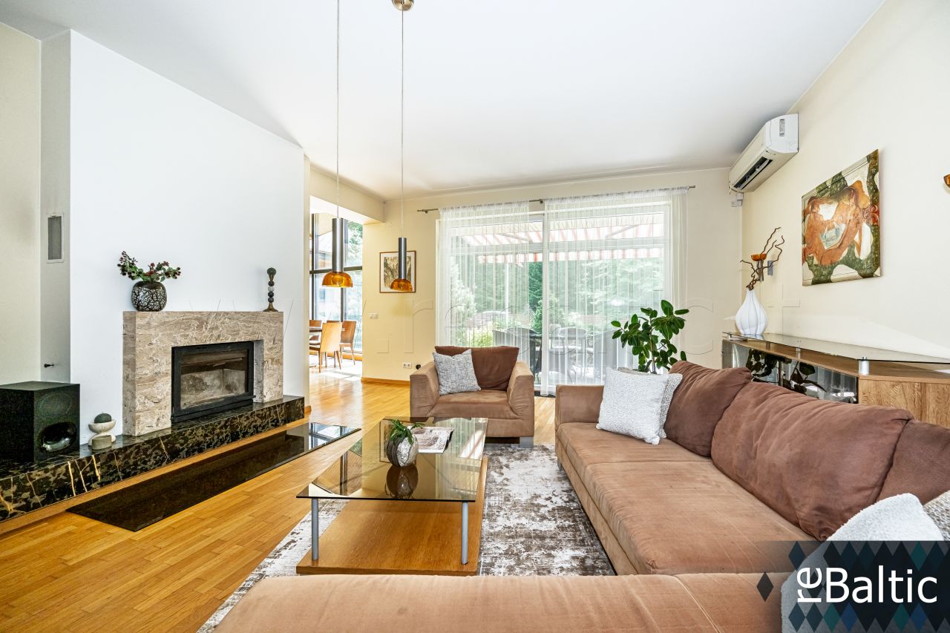
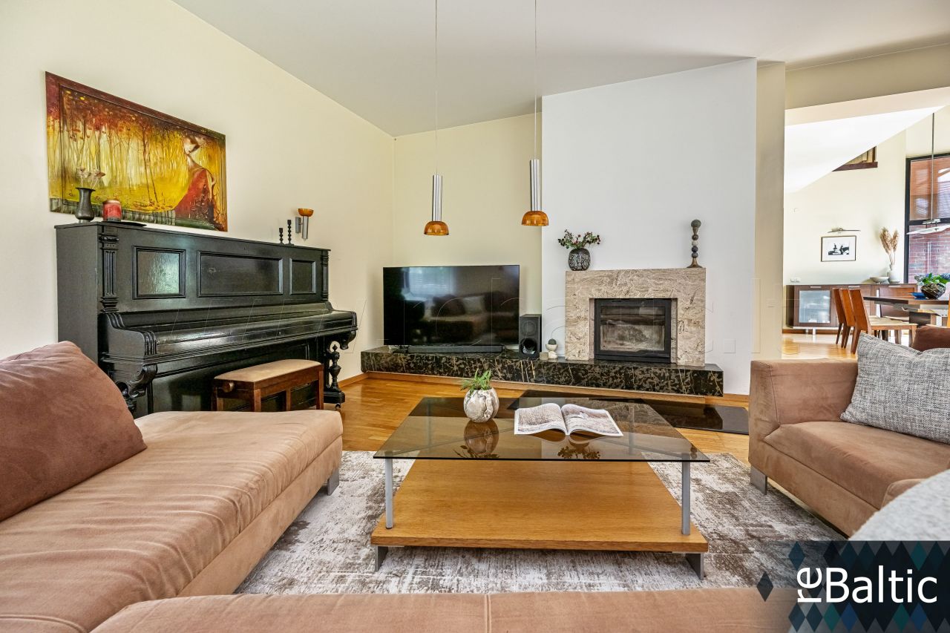
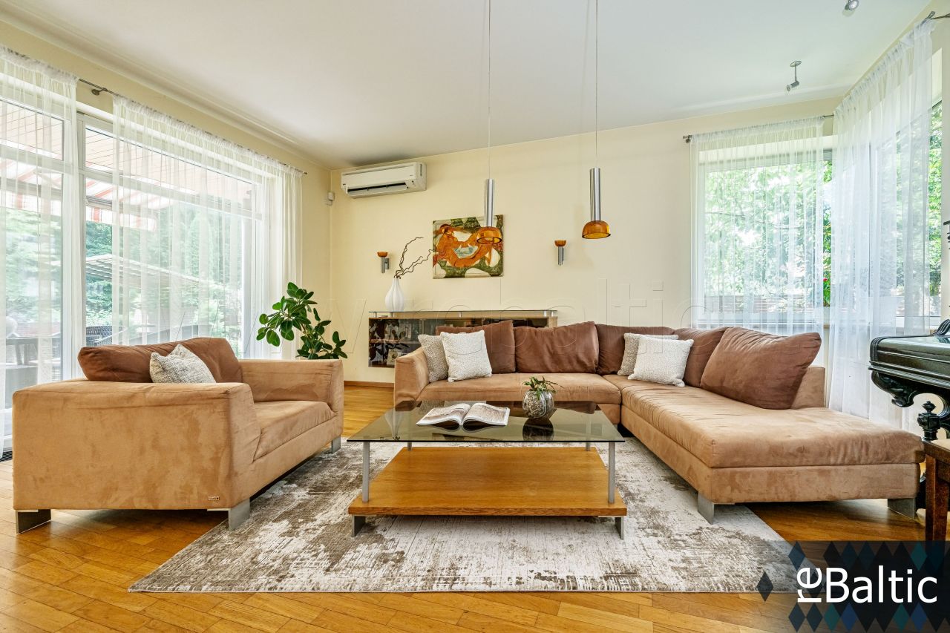
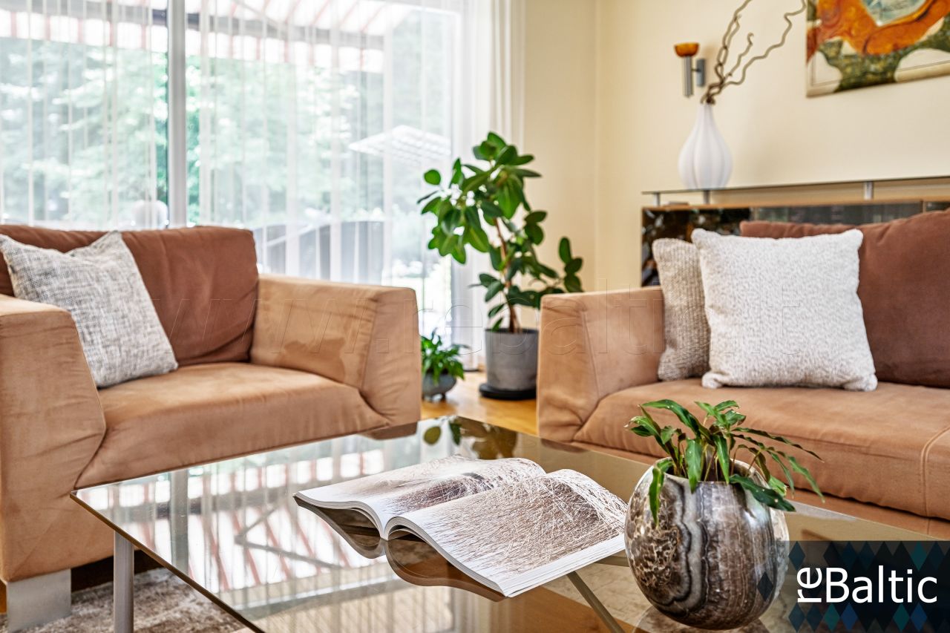
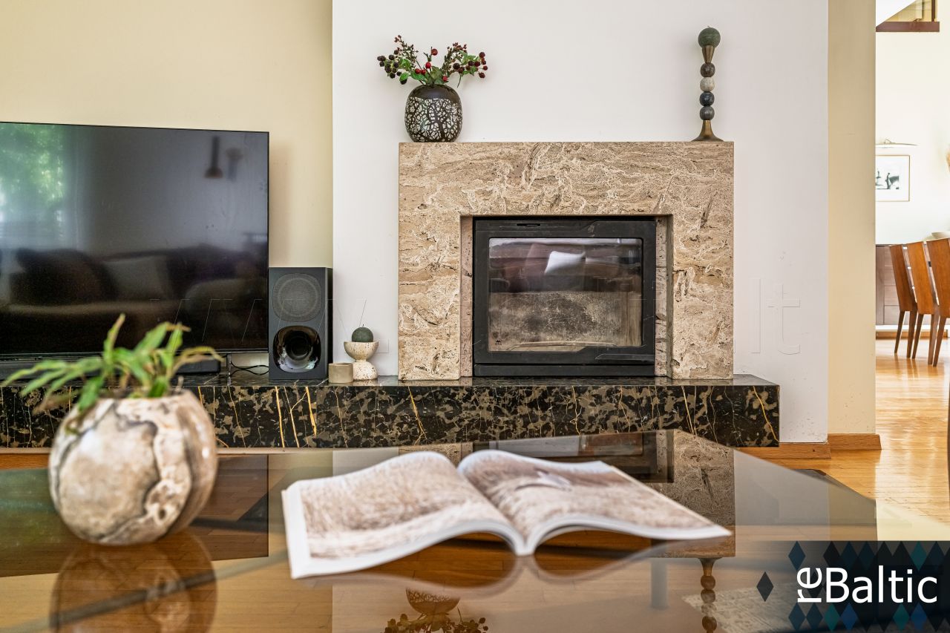
Show more photos (+30)

Egidijus Osetrovas
egidijus@rebaltic.lt
+370 673 54871
